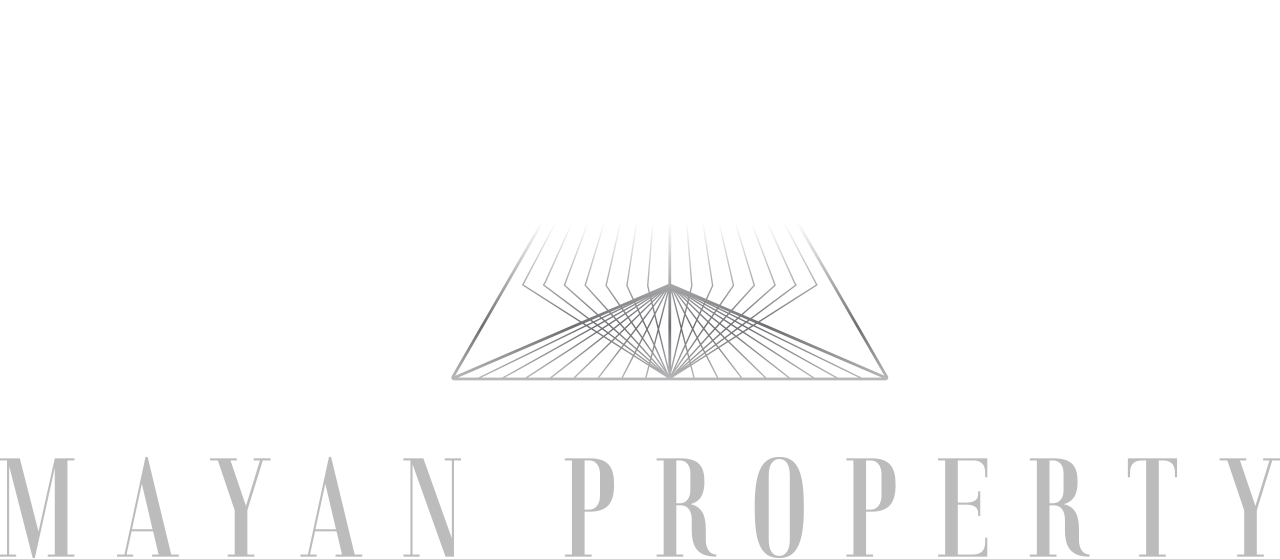
Villa la familia
Villa La Familia
Villa La Familia renovation inspired by modern Mediterranean style with lovely touch for the interior, this villa offers a charming homey atmosphere that would be a perfect choice for a family’s dream home.
Features
- Land size : 700 sqm
- Building size : 350 sqm
- Bedroom : 4
- Bathroom : 4
- 1 Living area : Enclosed
- 2 Living area : open
- kids room 4 beds , kids toilets
- Bbq aria
- Kids playground
- Furnished : Fully
- Pool : 12 x 4
- Parking : yes
- View : Garden / jungle
- Balcony
- Smart home

Villa Plan
Explore the detailed layouts and designs of the villas through these plan images. Each blueprint showcases the thoughtfully crafted structure, functional zoning, and spatial optimization that define the villa’s architecture. These plans provide an inside look at how the vision for the villa was laid out, balancing aesthetics with practicality to create a harmonious living space.
Villa Transformations Before
Take a glimpse into the original state of these villas before their stunning transformations. These snapshots capture the untouched charm, structural layouts, and potential of the spaces as they stood before undergoing a remarkable redesign.



















